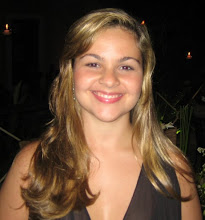







Toolbox is a professional office located in Torino, Italy in an industrial space. I love the little cell phone room!
The aim of this design is to create a cohesive design concept that still embraces the diversity of the work group. The designer modulated similar volumes with different materials including cork and rubber. This approach allowed the designer to create a variety of spaces with different levels of function and privacy.
The lobby features 400 undulating cubes, and cute icons were designed and placed next to rooms to indicate that room’s function.
Concept: Aurelio Balestra, Giulio Milanese, Caterina Tiazzoldi
Design: Caterina Tiazzoldi
Team: A. Balzano, G. Bonavia, H.Cany, L.Croce, M.Fassino, M.Pianosi, C.Caramassi
Photos: Sebastiano Pellion di Persano, Helene Cany
Design: Caterina Tiazzoldi
Team: A. Balzano, G. Bonavia, H.Cany, L.Croce, M.Fassino, M.Pianosi, C.Caramassi
Photos: Sebastiano Pellion di Persano, Helene Cany


No comments:
Post a Comment