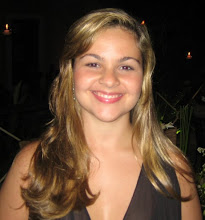Tuesday, August 9, 2011
Barcode House / David Jameson Architect
Architects: David Jameson Architect
Location: Washington DC, USA
Project Architect: Alex Stitt
General Contractor: The Ley Group
Project Year: March 2011
Photographs: Paul Warchol Photography
Barcode House explores juxtapositions between the heavy and light and the old and the new. The work is formed by positioning the project’s diverse pressures into a unique situational aesthetic. Brittle masonry walls of the existing Washington, DC row house governed that the addition be engineered as a freestanding structure. Site constraints dictated a vertically oriented spatial solution.
The client’s desire for transparent living space generated the opportunity to create an integrated solution for lateral force requirements. Structural steel rods within a glass window wall are aligned with datum lines of the neighboring building elevations. A stucco circulation tower anchors the living space to the existing row house.
Subscribe to:
Post Comments (Atom)





No comments:
Post a Comment