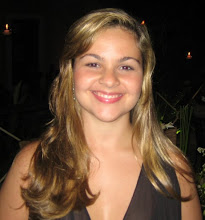








The “Front and Back” apartment is a single space designed by h2o Architects for a young Parisian advertising executive also avid collector of comics. He wanted his apartment to be fun and fresh, but calming. His original apartment design was very confusing and hodge-podge — it had 6 tiny rooms squished together (the entryway had 7 doors!). I like all the little cubbies — what do you think?
More from the architects:
The new design offers a continuous wide open space which expands, becomes more complex or dense depending on orientations and uses. These variances are defined by the variable geometries and the usable thickness of the casework and walls. A study on sculpting these depths allowed to create a variety of cavities, niches and alcoves. The sculpted shapes vary in size and colors to adapt to multiple functions in different locations. They can harbor either the vast collection of comics or a bar, a bathroom, a closet, and so on.
The front side of each shape always maintains its negative volume on the back. Behind the scenes can unveiled new uses taking place like cupboards, a desk, video, shelves, etc… In this manner, the apartment is continuously renewed and cross-views can become through-views.
Client: private
Programm: Apartment 60m²
Location: Paris
Project year: 2008
Photosgraphy: Julien Attard


No comments:
Post a Comment